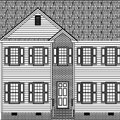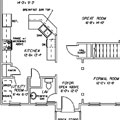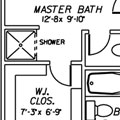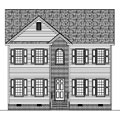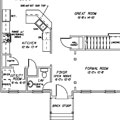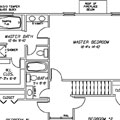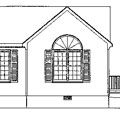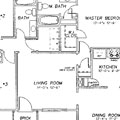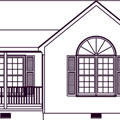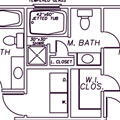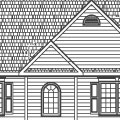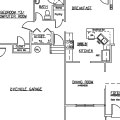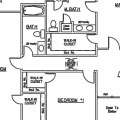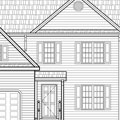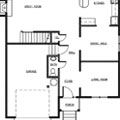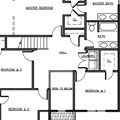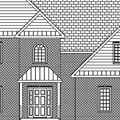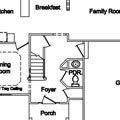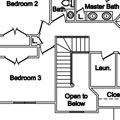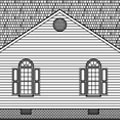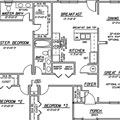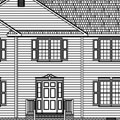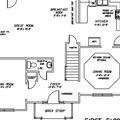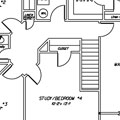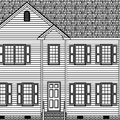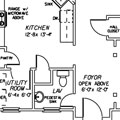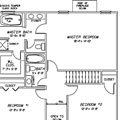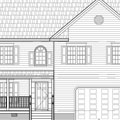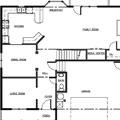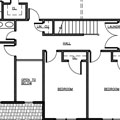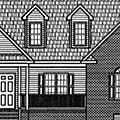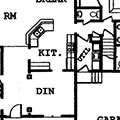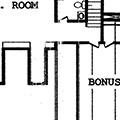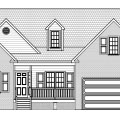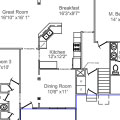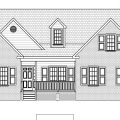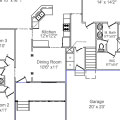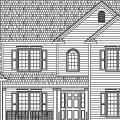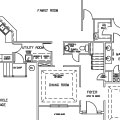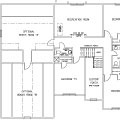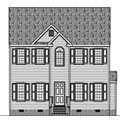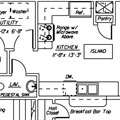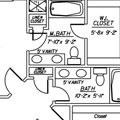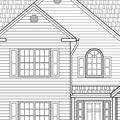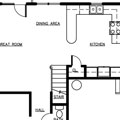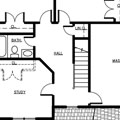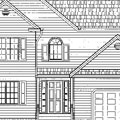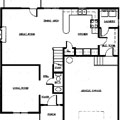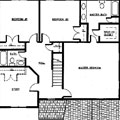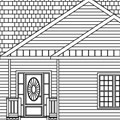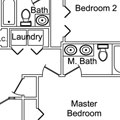Our Floorplans
The Brown
This home features a hidden stairway to the second floor, partial brick front, and open two story foyer with a large master bedroom. The master bathroom has a soaking tub and the walk in closet is very spacious.
The Brown II
A rounded picture window recessed in a partial brick front brightens up the open two story foyer. The hidden stairway to the second floor leads into a large master bedroom with a roomy walk in closet. The master bathroom has a soaking tub and double bowl sink.
The Channing
This cozy one story home has three bedrooms, an elegant dining room, and is one of our best selling low maintenance affordable ranchers.
The Channing Modified
Similar to “The Channing,” this rancher has an enjoyable and relaxing full front porch.
The Finley
Three full baths, a first floor study or guest room, living room, dining room, and open two story foyer leading to an upstairs large bonus room accommodates a variety of living styles. With the added amenities, this home has been one of our top sellers in its class!
The Grayson
An open two story foyer and second floor laundry room, along with a his/her walk in closet are just a few of the outstanding characteristics of this home.
The Hayden
A brick front, an elegant dining room with a recessed ceiling, and vaulted ceiling in the master bedroom gives this home its own unique style. Also the bonus room located over the two car garage gives you additional space for an office, playroom, or additional bedroom.
The Lancer
Nine foot ceilings, a vaulted ceiling in the great room, and columns separating the dining room makes this home perfect for the first time homebuyer or retiring homebuyer wanting to downsize.
The Martin
This home features a living room, dining room, three bedrooms, and a study that also serves as a fourth bedroom. With plenty of square footage, this home is one our top sellers!
The Mitchell Brown
This home features a hidden stairway to the second floor and an open two story foyer with a large master bedroom. The hidden stairway to the second floor leads into a large master bedroom with a roomy walk in closet. The soaking tub in the master bathroom makes this a relaxing home.
The Mitchell (Full Porch)
The full front porch and media center located in the family room offers an enjoyable and relaxing experience when your day is complete.
The Ranson
This large rancher offers style and uniqueness. It features a large master bedroom with a his/hers closet with a soaking tub and sit-in shower. The second floor has an incredibly large recreation room, a full bathroom, and bonus room that will also serve as a guest bedroom.
The Ranson II
This home is similar to the “The Ranson” but has a traditional roof-line.
The Schuyler
Every room in this home is exceptionally large. The first floor master bedroom, recreation room, and two bonus rooms makes this home a must see!
The Warwick
An affordable two story home with a huge family room and eat in kitchen gives the owner of this home the perfect atmosphere for entertaining.
The Winston
A separate laundry room and mud room along with four bedrooms and rear load staircase to the second floor makes this home perfect for the busy family.
The Winston II
A two car garage and additional square footage are the upgraded features that separate this home from “The Winston.”
The Winston II Ranch
An affordable maintenance free rancher offering open floor space makes this home the perfect atmosphere for easy living.

